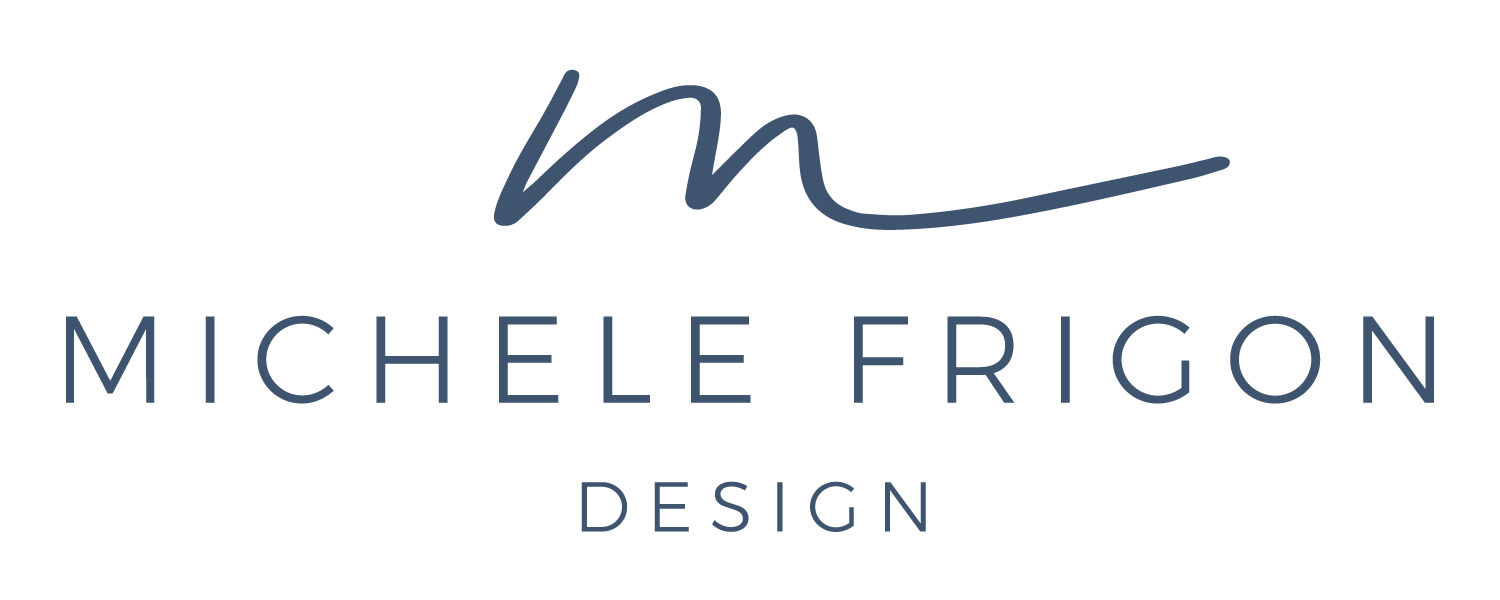FIELD VERIFICATION
Measuring of existing space unless supplied by Architect. Autocad drawings are preferable
SPACE PLANNING
One space plan will be provided, there will be an alternate plan if required.
BUDGETS
Will be provided per room and keyed to the original space plan
KITCHEN DESIGN
Design concepts and selection of all finishes and details
MILLWORK DESIGN
Design concepts for custom built In cabinetry
FINISHES SELECTION
Wall finish and flooring finish selections
FURNITURE SELECTIONS
Furniture selections including upholstery, tables and casegoods
LIGHTING SELECTIONS
Lighting selections including ceiling, wall, table and task lighting
WINDOW TREATMENTS
Conceptual design and selection of fabrics, hardware and finishes
ARTWORK AND ACCESSORY SELECTIONS
Research and selection of appropriate artwork and accessories for space
PROCUREMENT AND EXECUTION
Includes execution of design such as visits to vendor locations to review furniture & finishes, lighting, window treatments, rug, linens, artwork and accessories. Specifying, ordering and tracking furniture and finishes that are wholesale purchases.
INSTALLATION
Coordination with vendors for furniture, finishes, lighting, window treatments, flooring, accessories and artwork for installation. MFD will meet for delivery and installation of the above.
OPTIONAL DESIGN SERVICES
Elevations, 3D Perspectives and 3D Walk Through

